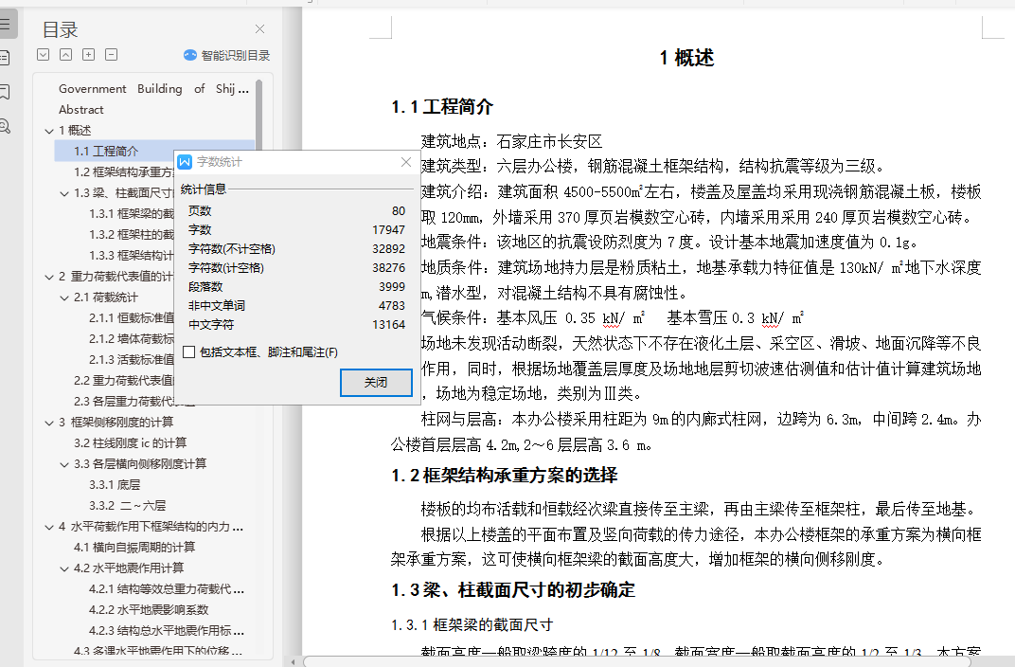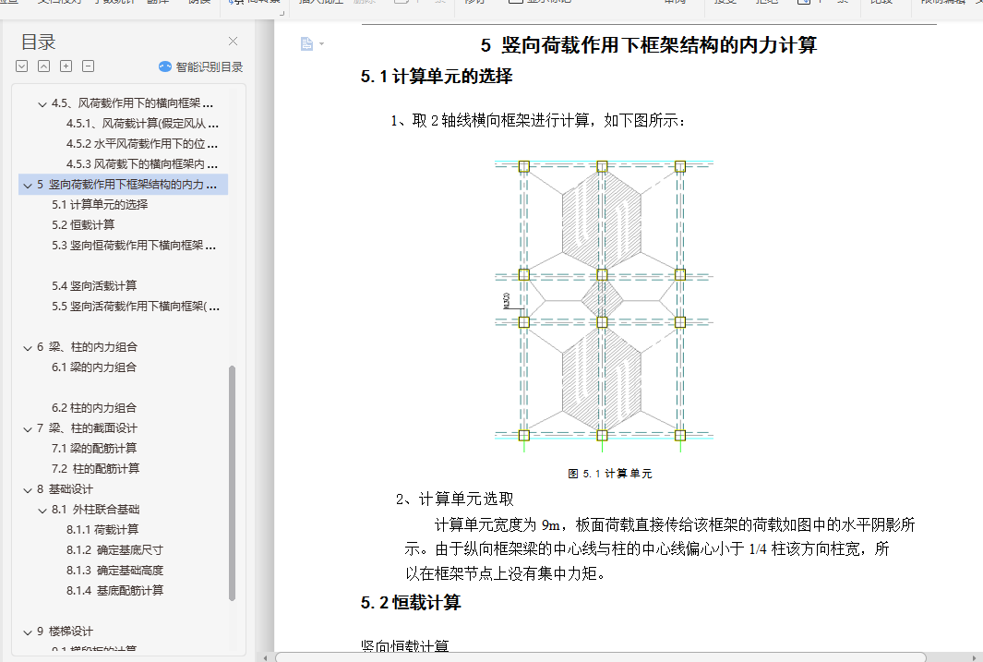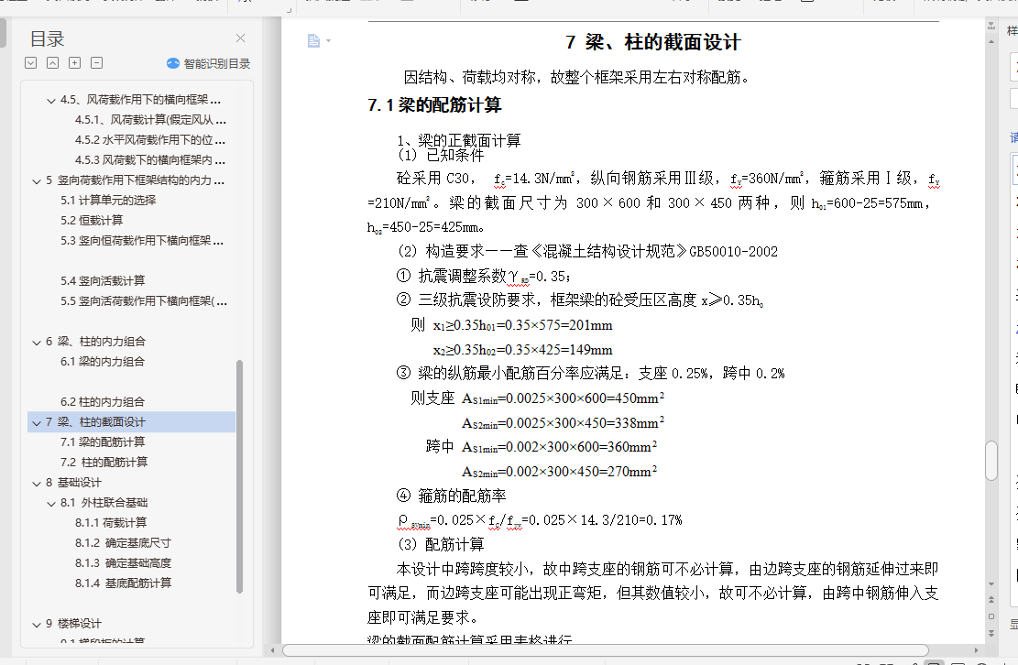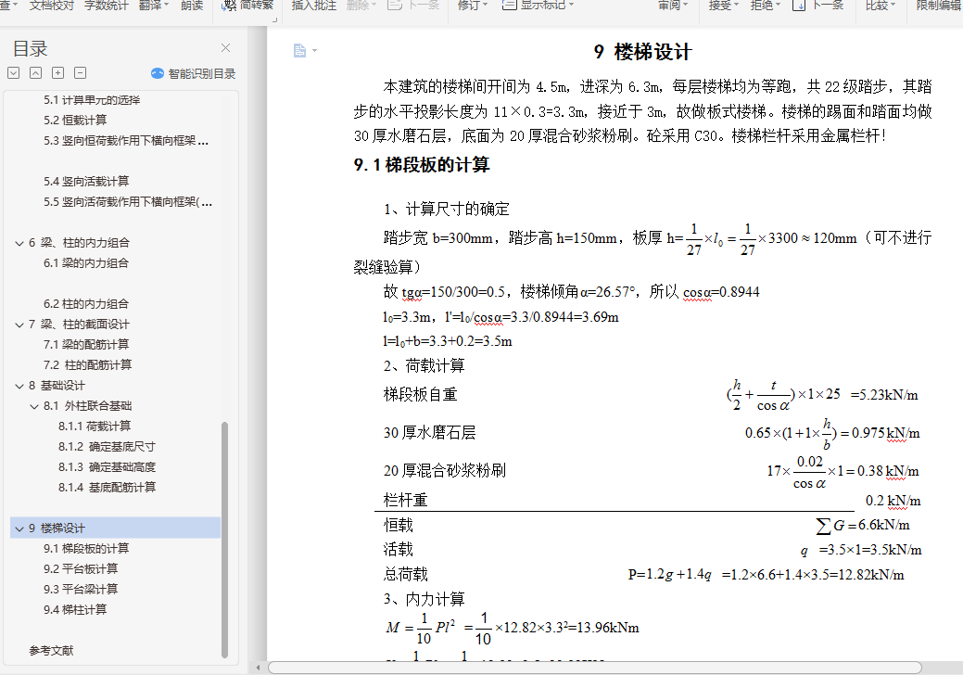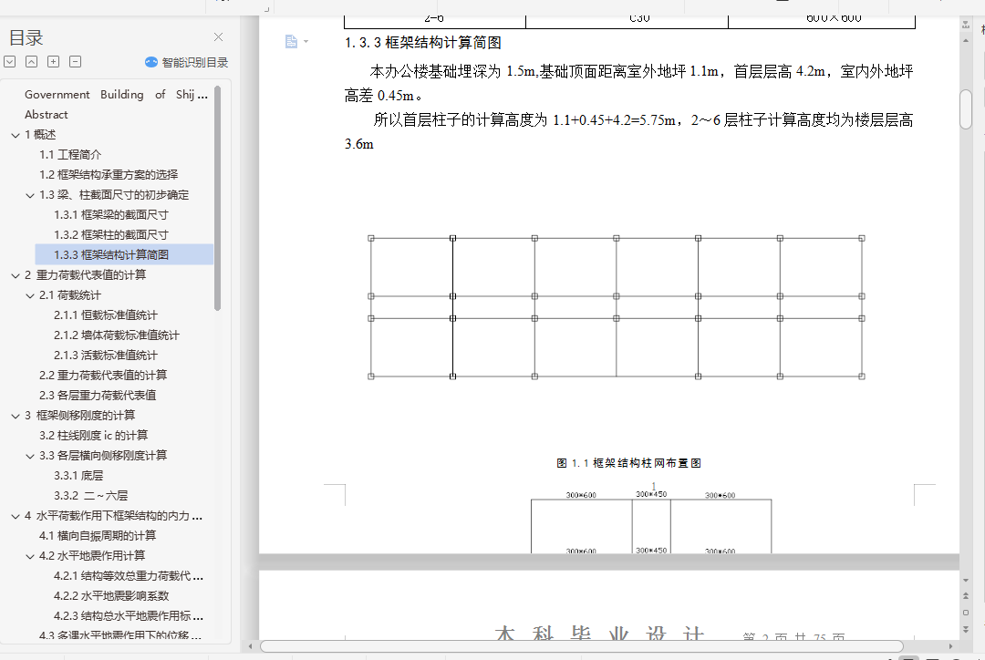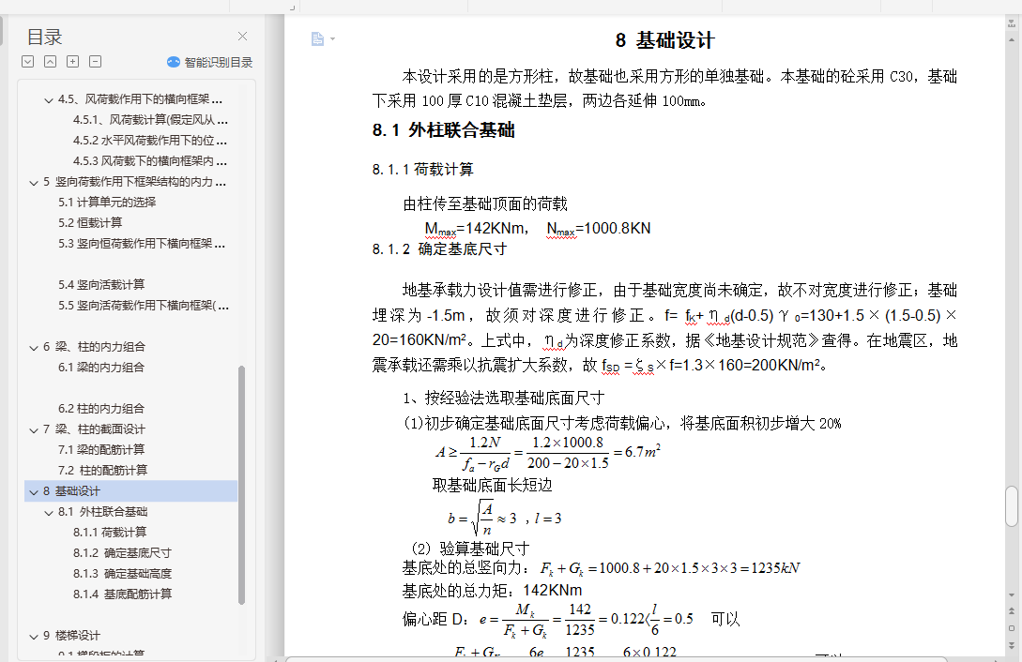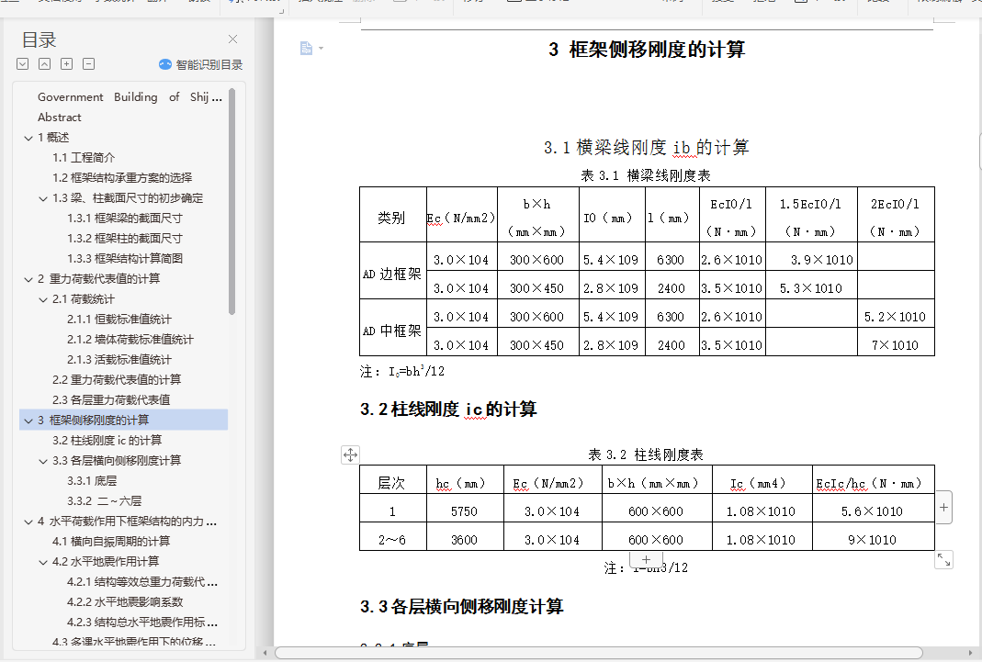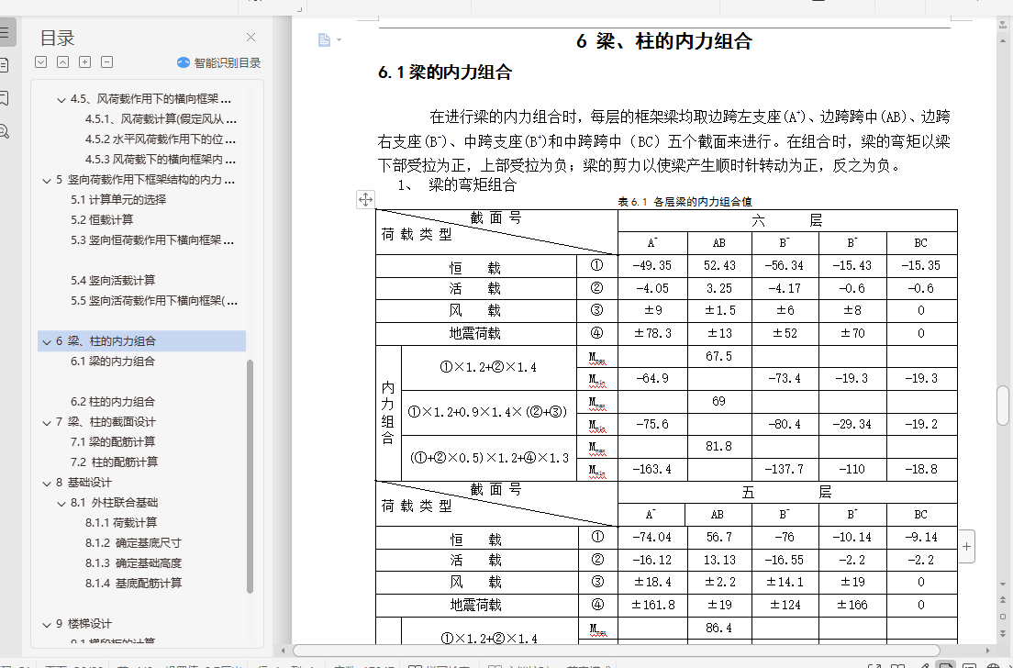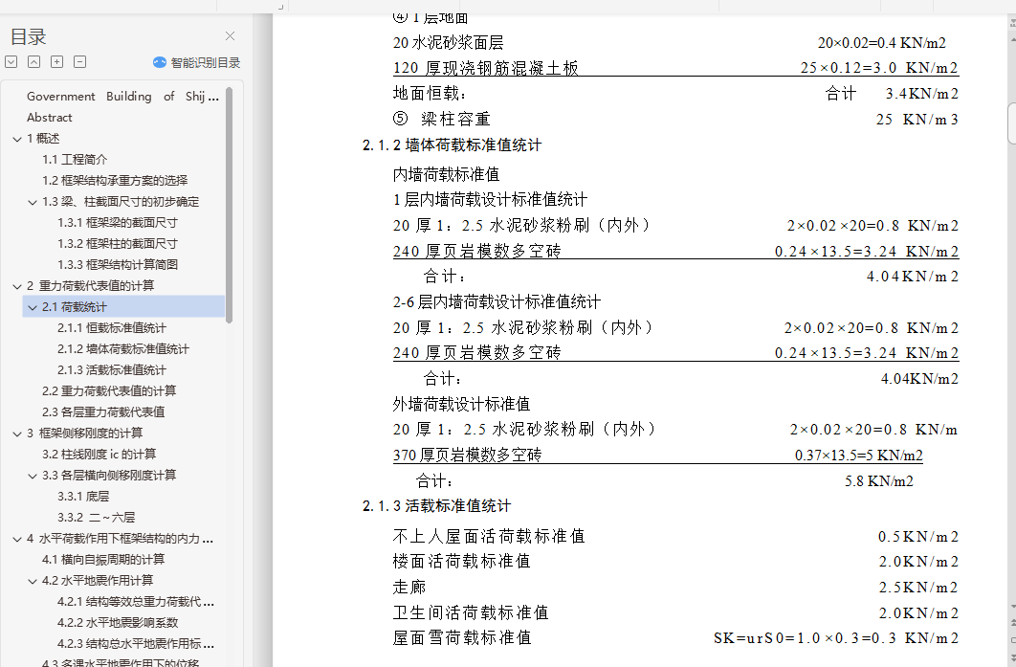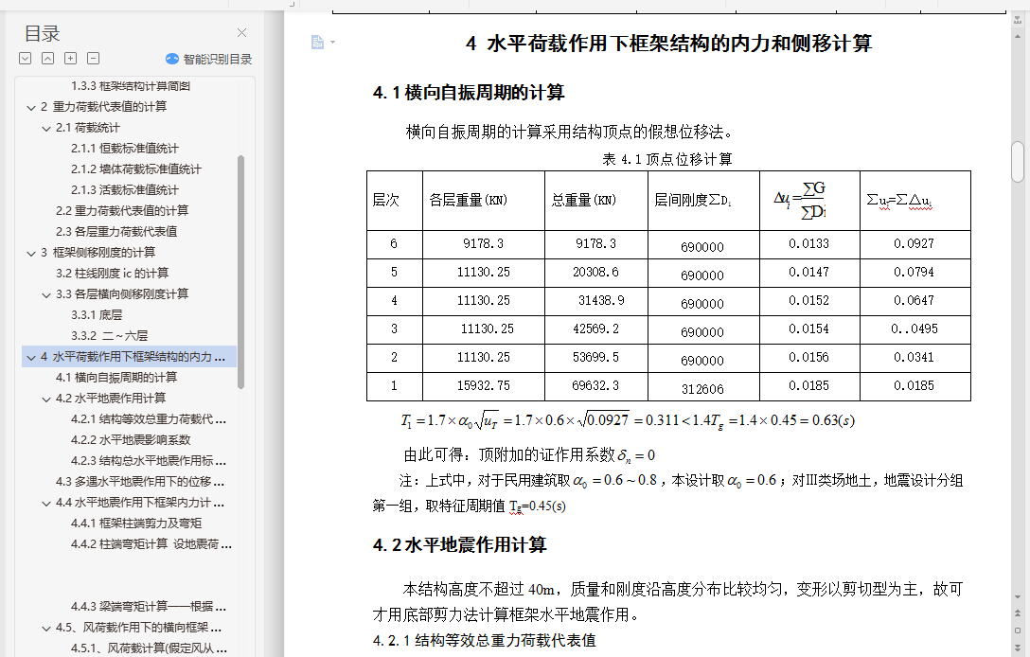石家庄市长安区政府行政办公楼
据课题任务书以及《建筑防火规范》、《建筑结构荷载规范》和《混凝土结构设计规范》等国家现行规范,规程完成了该课题建筑,结构,施工三个方面的设计,首先从总体出发,综合考虑和组织室内外的空间完成建筑平面,立面,以及剖面的设计;其次完成了一榀框架各结构构件的配筋设计,手绘结构施工图。整个设计方案在建筑、结构方面满足国家现行规范要求。
本设计对一榀框架,从结构选型入手,计算分析了该框架的荷载,利用分层法和D值法分别对框架结构在竖向荷载、水平风荷载作用下产生的内力进行了计算,通过内力组合,得出框架的控制内力,最后完成框架各构件的配筋计算并绘制了该框架的施工图。设计书中同时选算了框架的一个基础、楼梯,给出了基础、楼梯的配筋计算并绘制了施工图。
关键词:结构设计;框架结构;配筋;基础
Government Building of Shijiazhuang City Chang'an District
Abstract
The design is mainly on three parts of the subject,the building part, the structure part,and the construction part ,which based on the mission statement , "Building code for fire protection, ""building structures norms ","Design of Concrete Structures"and other existing national norms.Firstly,I departured from the general, having taken indoor and outdoor space and organization into conside ration,I completed the construction plan, Elevation design and profile design; followed the calculation of the reinforcement on structural members of each designed framework.Construction drawing was finished by hand. The design of the building meets the existing national specification.
In the design,I chose a framework, starting from the structure selection, when it came to the calculation load of the framework, the stratification method and evalue method were both introduced, respectively for the calculation of the vertical load, internal forces produced by horizontal wind loads .Through the combination of internal forces, the internal control forces of the framework were obtained , and finally the framework of the reinforcement calculation of each component were completed and construction drawings of the framework was drawn.In the design book, the reinforcement was calculated and construction drawings was drawn in both the foundation and the stairs selected.
Key words: Structural design; Framework; Reinforcement; Foundation
目 录
1概述 0
1.1工程简介 1
1.2框架结构承重方案的选择 1
1.3梁、柱截面尺寸的初步确定 1
1.3.1框架梁的截面尺寸 1
1.3.2框架柱的截面尺寸 2
1.3.3框架结构计算简图 2
2 重力荷载代表值的计算 3
2.1荷载统计 3
2.1.1恒载标准值统计 3
2.1.2墙体荷载标准值统计 4
2.1.3活载标准值统计 4
2.2重力荷载代表值的计算 5
2.3各层重力荷载代表值 8
3 框架侧移刚度的计算 9
3.1横梁线刚度ib的计算 9
3.2柱线刚度ic的计算 9
3.3各层横向侧移刚度计算 9
3.3.1底层 9
3.3.2 二~六层 10
4 水平荷载作用下框架结构的内力和侧移计算 11
4.1横向自振周期的计算 11
4.2水平地震作用计算 11
4.2.1结构等效总重力荷载代表值 11
4.2.2水平地震影响系数 11
4.2.3结构总水平地震作用标准值 12
4.3多遇水平地震作用下的位移验算 13
4.4水平地震作用下框架内力计算 14
4.4.1框架柱端剪力及弯矩 14
4.4.2柱端弯矩计算 设地震荷载从左向右作用 17
4.4.3梁端弯矩计算——根据节点平衡来计算 18
4.5、风荷载作用下的横向框架内力计算 20
4.5.1、风荷载计算(假定风从左向右吹) 20
4.5.2水平风荷载作用下的位移验算 21
4.5.3风荷载下的横向框架内力计算—D值法 21
5 竖向荷载作用下框架结构的内力计算 28
5.1计算单元的选择 28
5.2恒载计算 28
5.3竖向恒荷载作用下横向框架内力计算——分层法 30
5.4竖向活载计算 42
5.5竖向活荷载作用下横向框架(KL-2)内力计算——分层法 42
6 梁、柱的内力组合 51
6.1梁的内力组合 51
6.2柱的内力组合 56
7 梁、柱的截面设计 60
7.1梁的配筋计算 60
7.2 柱的配筋计算 62
8 基础设计 66
柱下独立基础 66
荷载计算 66
确定基底尺寸 66
确定基础高度 66
基底配筋计算 67
9 楼梯设计 66
9.1梯段板的计算 67
9.2平台板计算 68
9.3平台梁计算 69
9.4梯柱计算 72
10 结 论 73
致谢 74
参考文献 75
