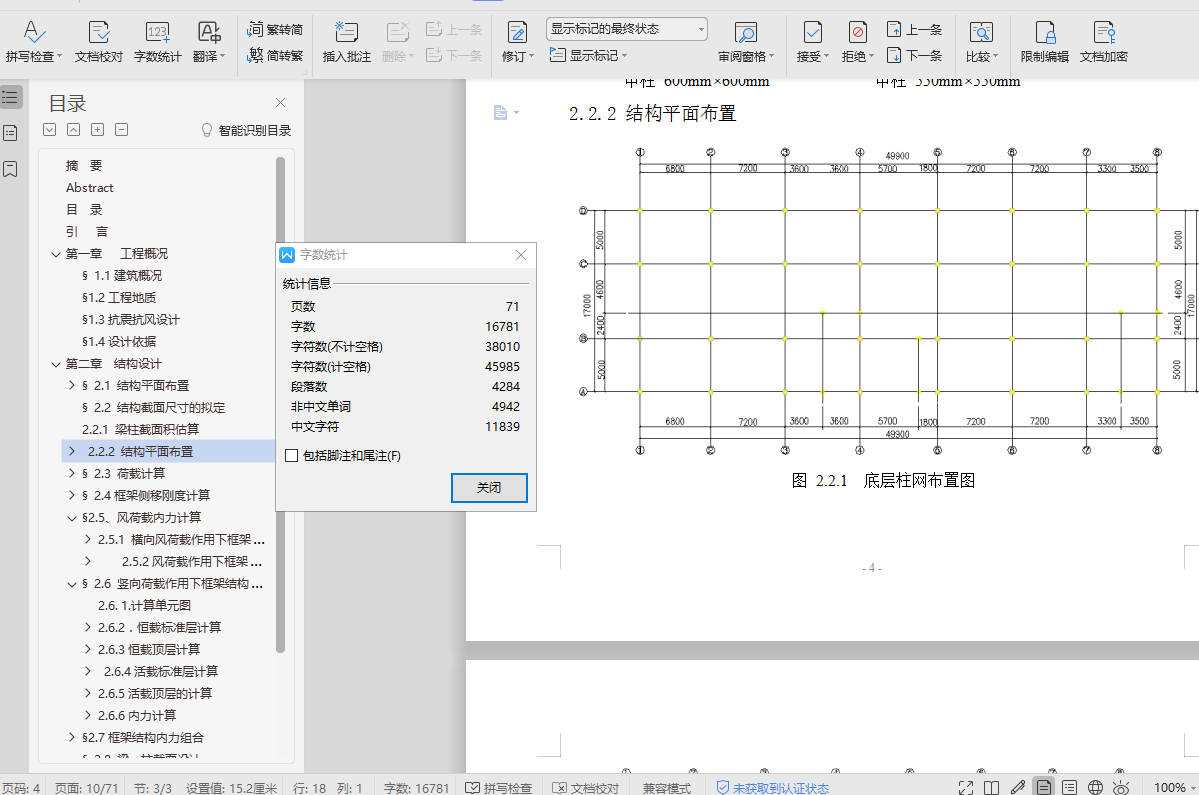摘 要
在本设计中采用的是钢筋混凝土框架结构设计,框架结构比较砖混结构有承载力大、结构自重轻、抗震性能好、建造的工业化程度高等优点;与钢结构相比又具有造价低、材料来源广泛、耐火性好、结构刚度大、使用维修费用低等优点适于于多层建筑
酒店设计面积总面积5089.8m2,6层,一层高4.5m,标准层高3.6m,顶层电梯房凸出,层高为3.0m,室内外高差0.3m,抗震等级为三级,设防烈度6度。
建筑设计部分,根据功能分区初步进行房间布局,初步确定房间和立面布置,采用较高的装修规格,大堂外墙面采用干挂石材,房间采用大理石地面,卫生间用普通地砖。
结构部分,根据建筑材料,工艺要求,使用情况,确定结构布置方案,选取一品框架进行计算,对恒载、活载、风荷载、雪荷载确定荷载大小及布置位置,风荷载用D值法计算,竖向荷载用弯矩分配法计算,然后进行对竖向弯矩调幅、内力组合,最后采用PKPM进行整体计算,并绘制建筑图和结构图
关键词:框架结构、建筑设计、荷载计算、PKPM、建筑图,结构图
Abstract
Used in this design is the design of reinforced concrete frame structure, the framework structure of brick and concrete structure, large carrying capacity, light weight structure, seismic performance, and advantages of the construction of the level of industrialization; compared with the steel structure has a low cost, materials wide variety of sources, fire resistance, structural rigidity, the use of maintenance and low cost. Suitable in multistorey building
The total area of the hotel design area 5089.8m2, 6 layer, a layer of 4.5m, the standard storey 3.6m, top-level elevator room protruding, the height is 3.0m, indoor and outdoor height difference of 0.3m, seismic rating of the three fortification intensity 6.Part of architectural design, according to the function partition initial layout of the room, initially to determine the layout of rooms and facade decoration specifications, dry hanging stone outer wall of the lobby, rooms with marble floors, bathroom with ordinary tiles.
Structural elements, building materials, process requirements, to determine the structural layout program, select a product framework to calculate the dead load, live load, wind load, snow load to determine the load size and layout position, wind load calculated D value vertical load calculation using the moment distribution method, and then carried on the vertical bending moment AM, the internal force combinations, and finally using PKPM overall calculation, and draw the building plans and structural drawings
Keywords: frame structure, building design, load calculation, in PKPM building plans, structural drawings.
目 录
摘 要 - 1 -
Abstract - 2 -
目 录 - 3 -
引 言 - 4 -
第一章 工程概况 - 1 -
§ 1.1建筑概况 - 1 -
§1.2工程地质 - 1 -
§1.3抗震抗风设计 - 1 -
§1.4设计依据 - 1 -
第二章 结构设计 - 2 -
§ 2.1 结构平面布置 - 2 -
2.1.1 主体建筑结构方案的确定 - 2 -
2.1.2 框架结构布置方案及其特点 - 2 -
2.1.3 框架楼面结构的形式 - 3 -
§ 2.2 结构截面尺寸的拟定 - 3 -
2.2.1 梁柱截面积估算 - 3 -
2.2.2 结构平面布置 - 4 -
2.2.3 基础高度确定 - 6 -
§ 2.3 荷载计算 - 6 -
2.3.1 屋面及楼面的永久荷载标准值 - 6 -
2.3.2 屋面及楼面可变荷载标准值 - 7 -
§ 2.4框架侧移刚度计算 - 7 -
2.4.1 框架侧移刚度计算 - 7 -
2.4.2 框架柱D值计算 - 8 -
§2.5、风荷载内力计算 - 10 -
2.5.1 横向风荷载作用下框架结构的内力和侧移计算 - 10 -
2.5.2风荷载作用下框架结构内力计算 - 12 -
§ 2.6 竖向荷载作用下框架结构的内力计算 - 16 -
2.6. 1.计算单元图 - 16 -
2.6.2.恒载标准层计算 - 18 -
2.6.3恒载顶层计算 - 24 -
2.6.4活载标准层计算 - 27 -
2.6.5活载顶层的计算 - 30 -
2.6.6内力计算 - 32 -
§2.7框架结构内力组合 - 44 -
2.7.1.梁弯矩调幅 - 44 -
2.7.2框架梁内力组合 - 45 -
2.7.3框架梁剪力组合 - 47 -
§ 2.8 梁、柱截面设计 - 49 -
2.8.1 梁截面设计 - 49 -
2.8.2柱的配筋计算: - 54 -
§2.9结构图绘制 - 58 -
结 语 - 61 -
参考文献 - 62 -





