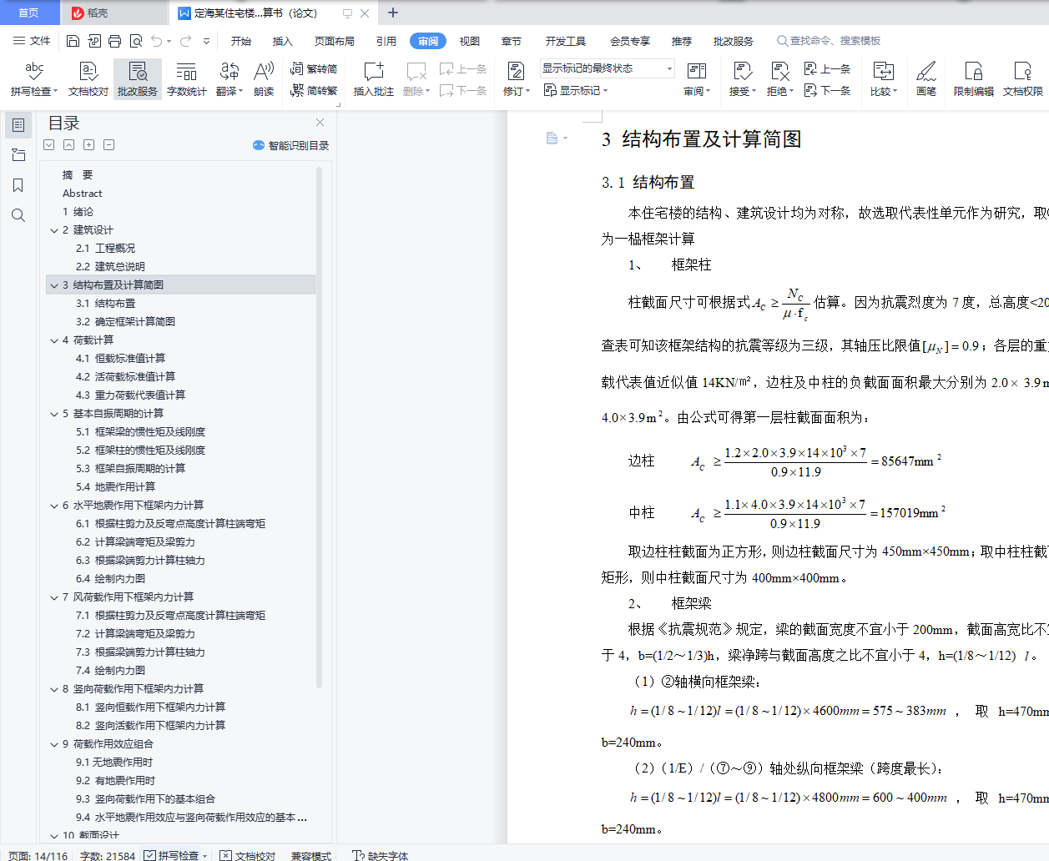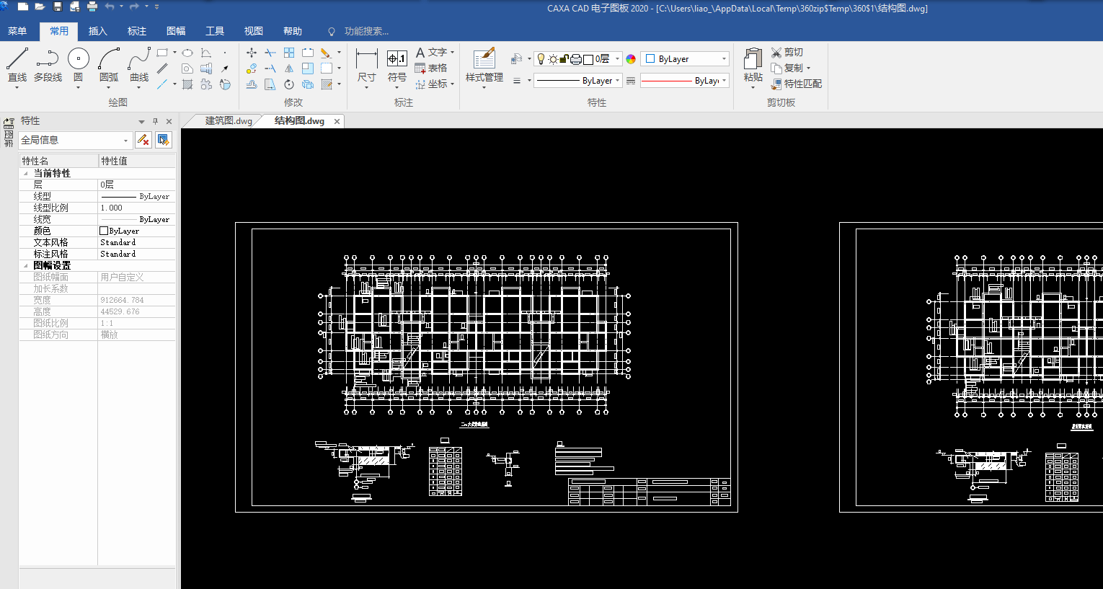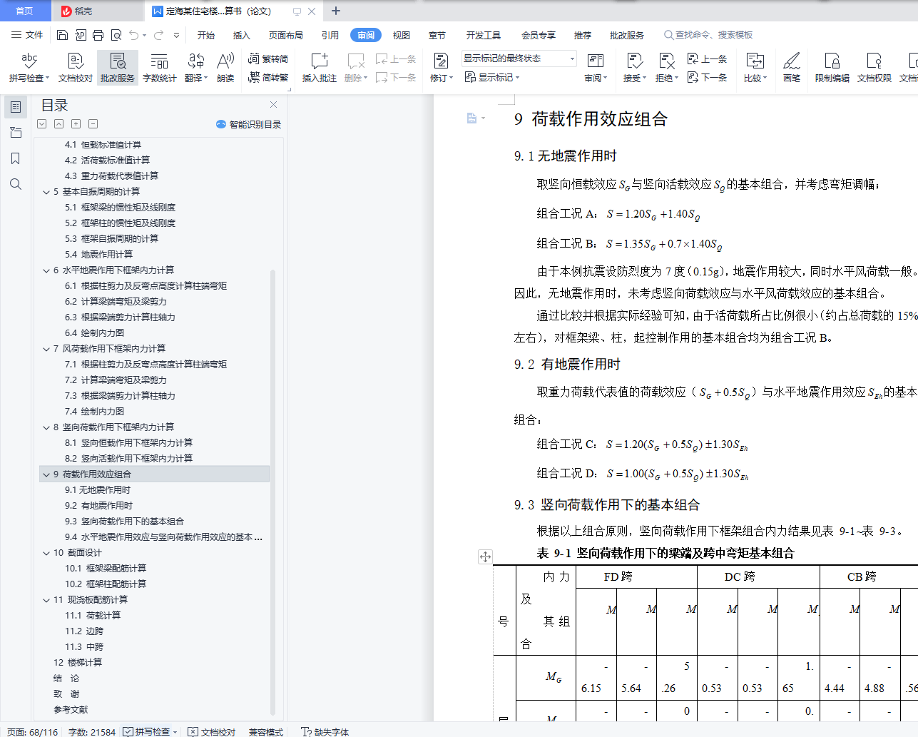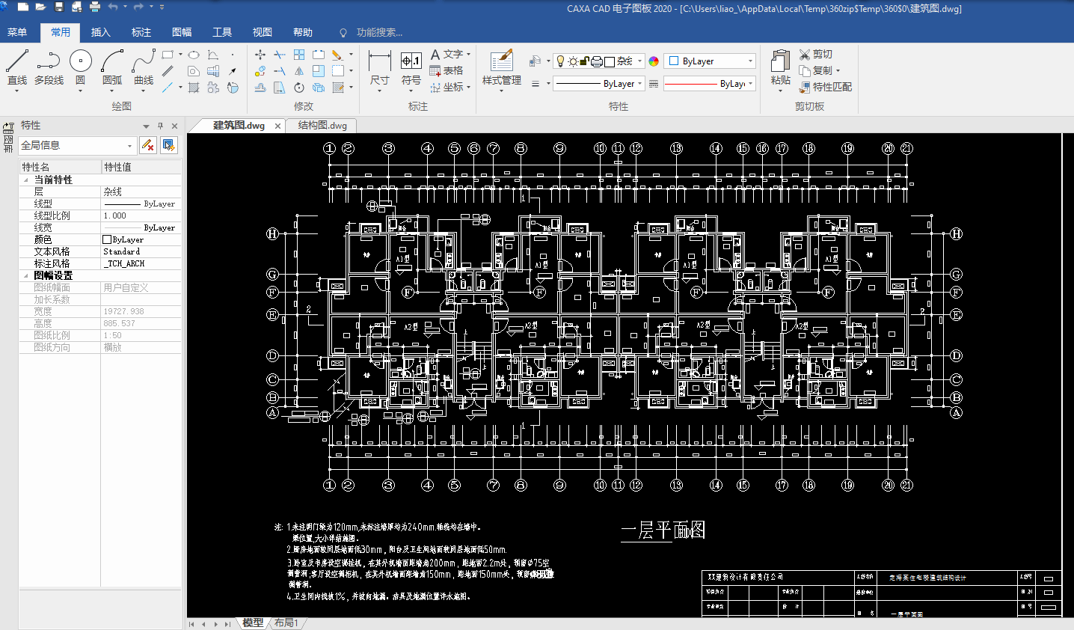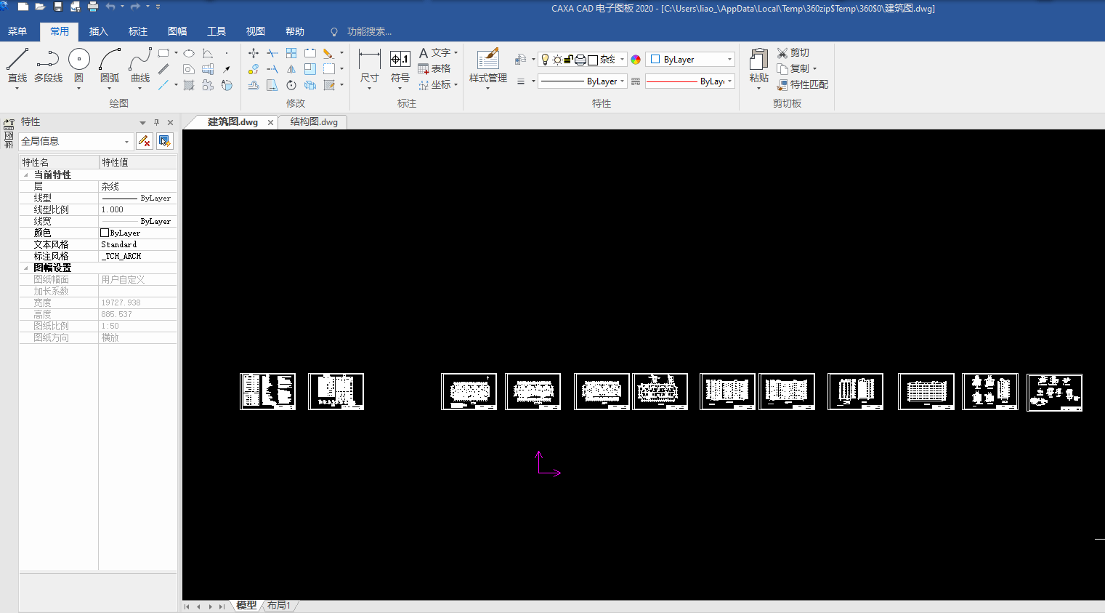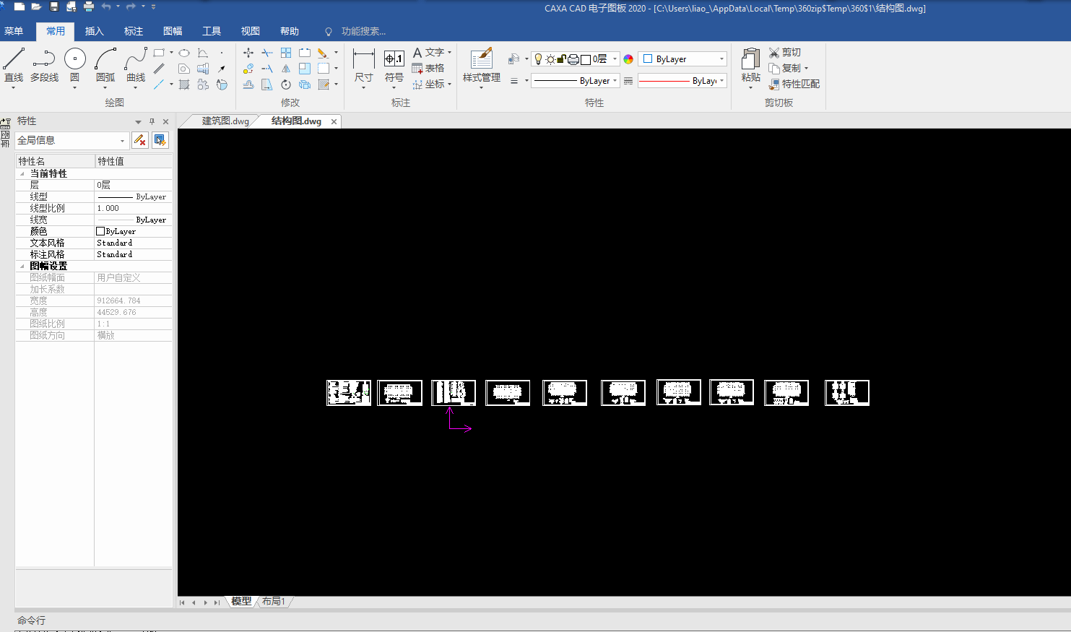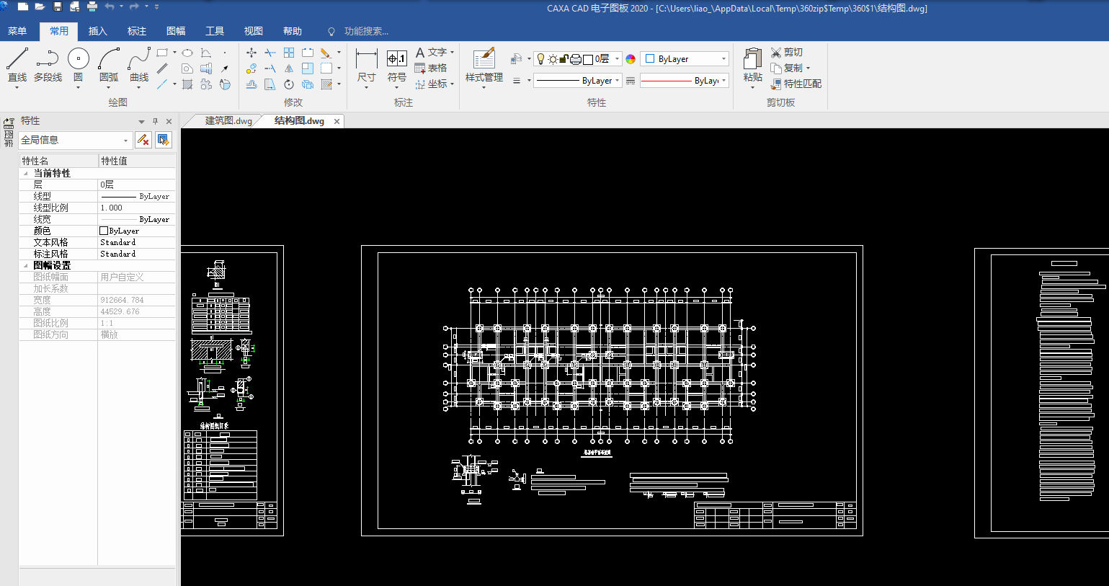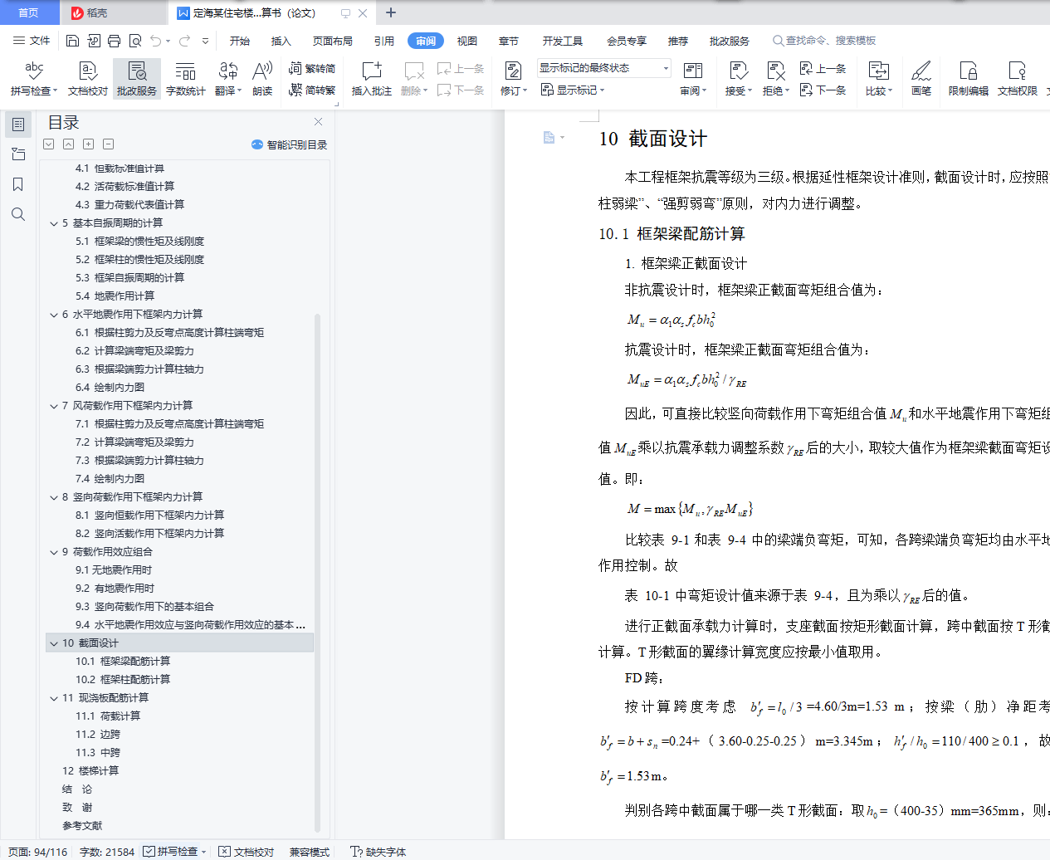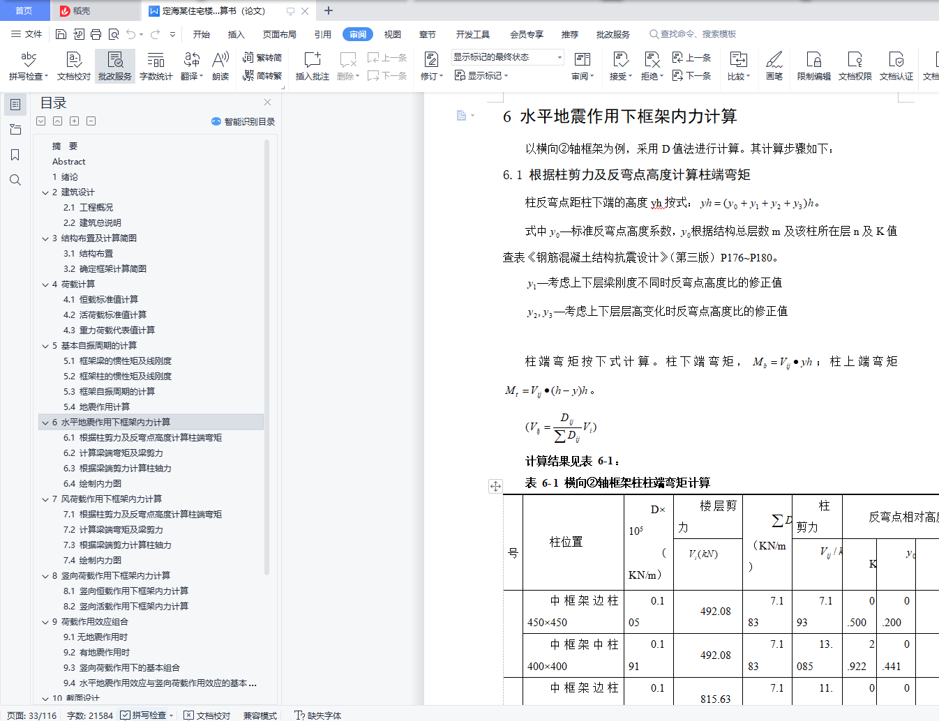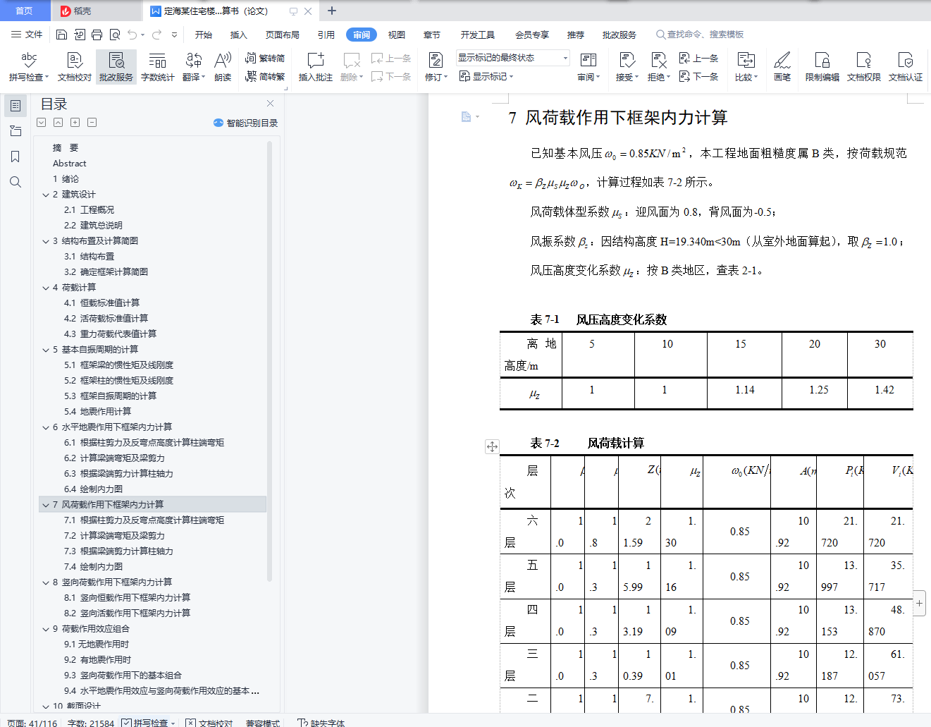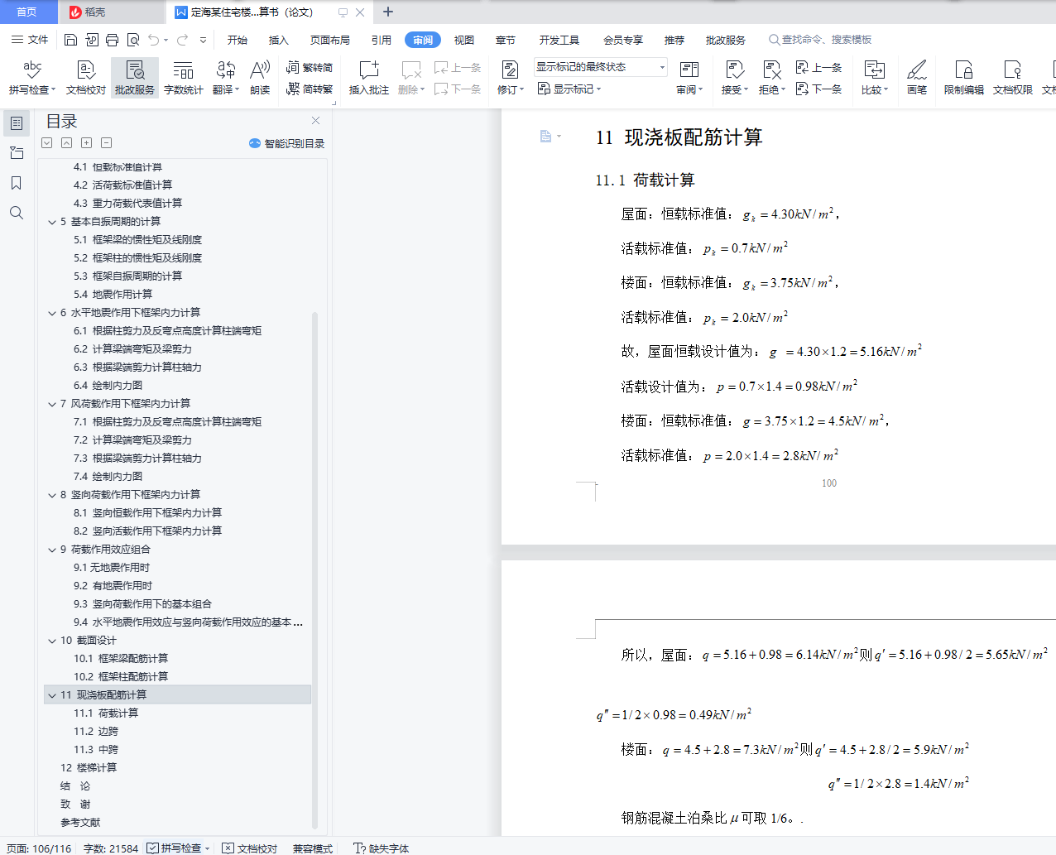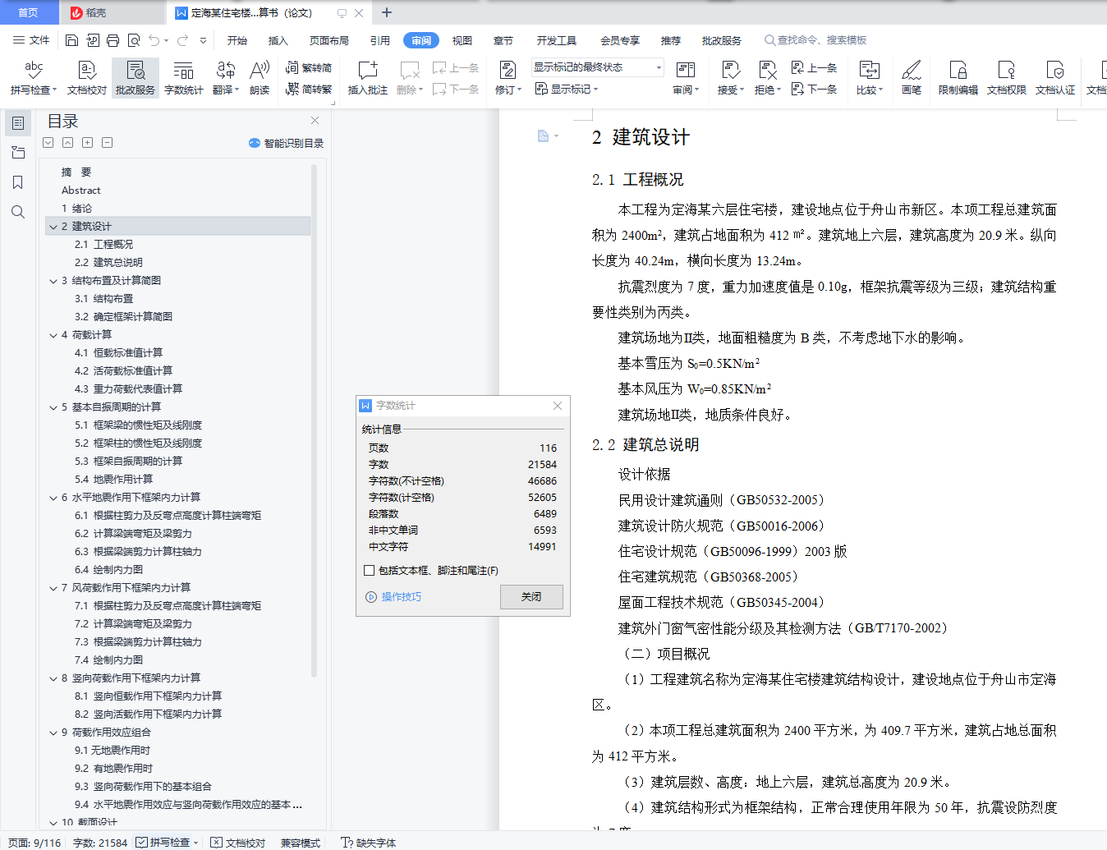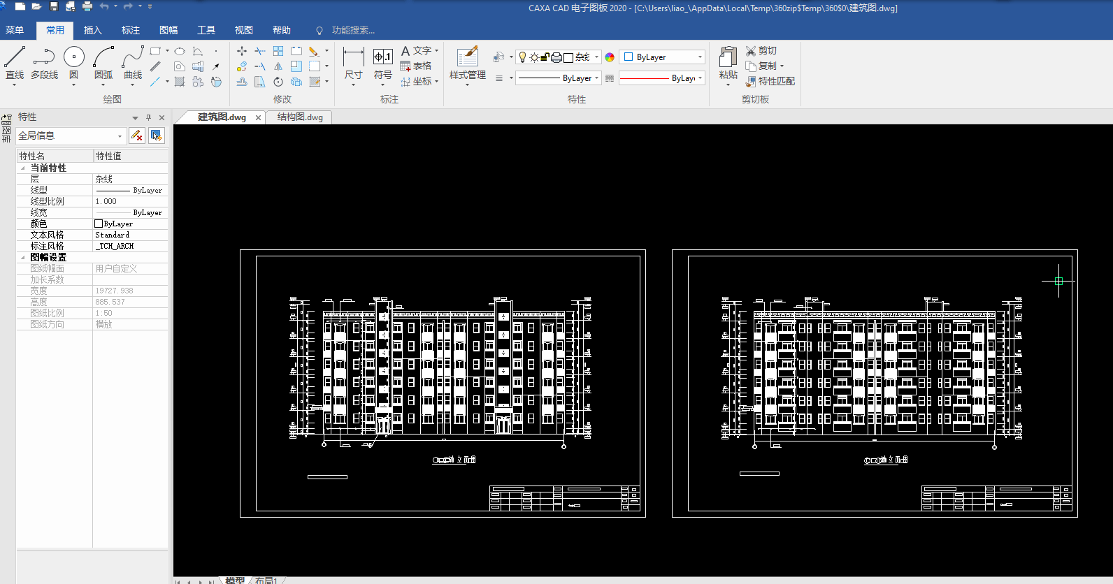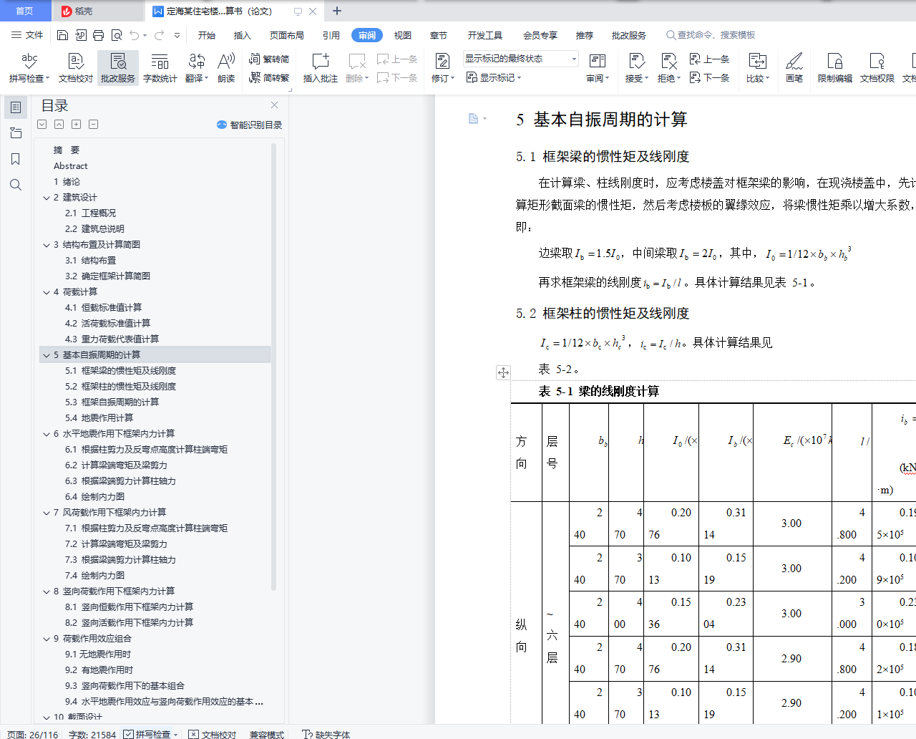摘 要
随着国家基础设施的快速发展和人民生活水平的提高,人们对住宅建筑的功能设计提出了越来越高的要求。住宅建筑的结构设计不仅要求有足够的承载能力,而且还要求结构刚度能够抵抗侧向力,因此结构在水平力作用下的侧向位移被限制在规定的范围内。本文对住宅建筑设计的相关方面进行了广泛的讨论。
本工程采用多层钢筋混凝土框架结构。该楼位于浙江省舟山市,本工程总建筑面积约为2400平方米,建筑结构为六层的钢筋混凝土框架结构,建筑高度为20.900米,绘制图纸包括总平面图及建筑物平、立、剖面图及节点详图,图纸应严格按国家制图标准绘制,达到施工图要求。合理进行结构布置,确定结构方案,进行结构设计计算,编写相应的结构计算书,绘制结构施工图。施工图主要内容有:结构柱网布置图、主体部分梁柱、楼板、屋面板配筋图;基础平面图及基础详图;楼梯结构图及其它必要的结构图。
关键词:住宅楼;框架结构;荷载计算;内力计算;建筑设计
Abstract
With the rapid development of national infrastructure and the improvement of people's living standards, people have put forward higher and higher requirements for the functional design of residential buildings.The structural design of residential buildings requires not only sufficient carrying capacity, but also the structural stiffness to resist the lateral force, so the lateral displacement of the structure under the horizontal force is limited to the specified range.This paper presents an extensive discussion of related aspects of residential architectural design.
The project adopts a multi-layer reinforced concrete frame structure.The building is located in Zhoushan city, Zhejiang province, the project total construction area of about 2400 square meters, building structure for six layers of reinforced concrete frame structure, building height of 20.900 meters, drawing drawings including general plan and building flat, vertical, profile and node details, drawings should be drawn in strict accordance with the national drawing standards, meet the requirements of construction drawings.Reasonable structure layout, determine the structure scheme, structure design calculation, write the corresponding structure calculation book, draw the structure construction drawing.The main contents of the construction drawing include: structural column network layout, the main part of the beam and column, floor, roof panel reinforcement drawing; foundation plan and foundation details; stair structure drawing and other necessary structure drawing.
Key words: residential building; frame structure; load calculation; internal force calculation; architectural design
目 录
摘 要
Abstract
1 绪论
2 建筑设计
2.1 工程概况
2.2 建筑总说明
3 结构布置及计算简图
3.1 结构布置
3.2 确定框架计算简图
4 荷载计算
4.1 恒载标准值计算
4.2 活荷载标准值计算
4.3 重力荷载代表值计算
5 基本自振周期的计算
5.1 框架梁的惯性矩及线刚度
5.2 框架柱的惯性矩及线刚度
5.3 框架自振周期 的计算
的计算
5.4 地震作用计算
6 水平地震作用下框架内力计算
6.1 根据柱剪力及反弯点高度计算柱端弯矩
6.2 计算梁端弯矩及梁剪力
6.3 根据梁端剪力计算柱轴力
6.4 绘制内力图
7 风荷载作用下框架内力计算
7.1 根据柱剪力及反弯点高度计算柱端弯矩
7.2 计算梁端弯矩及梁剪力
7.3 根据梁端剪力计算柱轴力
7.4 绘制内力图
8 竖向荷载作用下框架内力计算
8.1 竖向恒载作用下框架内力计算
8.2 竖向活载作用下框架内力计算
9 荷载作用效应组合
9.1无地震作用时
9.2 有地震作用时
9.3 竖向荷载作用下的基本组合
9.4 水平地震作用效应与竖向荷载作用效应的基本组合
10 截面设计
10.1 框架梁配筋计算
10.2 框架柱配筋计算
11 现浇板配筋计算
11.1 荷载计算
11.2 边跨
11.3 中跨
12 楼梯计算
结 论
致 谢
参考文献
